MACAU MORPHEUS
STUDIO DI ARCHITETTURA
Zaha Hadid Architects
FAÇADE PRODUCER
Kyotech Jangho EHY
ANNO
2018
CONTRAENTE
Dragages Macau Ltd
PHOTO CREDIT
© Melco Resorts & Entertainment Lmtd
The City of Dreams (COD) Hotel Tower is part of a large-scale entertainment resort in Macau, built and owned by Melco Crown Entertainment. The tower, designed by Zaha Hadid Architects, is a 40-story hotel with a gross area of 150,000 square meters including guest rooms, suites and villas, gaming rooms, lobby atrium, meeting and event facilities, restaurants, spa and sky pool. Informed by the fluid forms within China’s rich traditions of jade
carving, the Morpheus design combines dramatic public spaces and
generous guest rooms with innovative engineering and formal cohesion. The building is mainly a monolithic block with a series of voids which carve through the center of the tower to create a sculptural form. The shape is completed by an exposed exoskeleton, separated from the façade, that wraps the entire building. In the interior area an expansive entrance brings guests inside a 40-meter high atrium. The building is split between two distinct cores – either side of the atrium – which connects to the hotel accommodation floor and VIP gaming areas, while panoramic lifts have views of the voids when ascending the tower.

The features of the building, especially the free-form, the exoskeleton, and the huge and complex internal spaces of the atrium, make the access strategy an extremely challenging issue that requires the adoption of bespoke solutions. The client and the architect brief was calling for a rigorous maintenance strategy to preserve intact the aesthetic appeal over time, the need for an efficient and rapid reaction maintenance strategy, and cost effectiveness, all without interfering with the aesthetic and structural elements of the building.
Difficulties:
- Curved slab
- Thicknesses
- Loads of façade frame and cladding
- Position of elements
- Interference between façade and exoskeleton (small gap)
- Protection of the surfaces
- Resistance of existing structures
- Impossibility inside the gap to move the slabs with suckers
SOLUZIONI
- Mechanical and Manual Lifters
- Sled
- Rails for movement
- Gluing system
- Protection devices
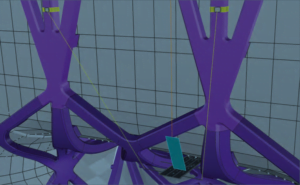
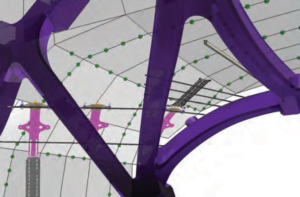
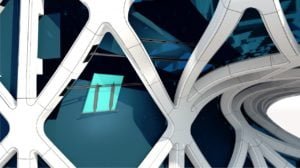
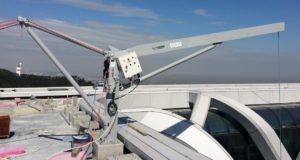
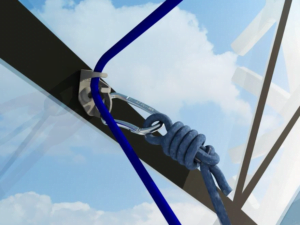
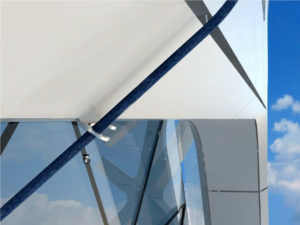
RISULTATO
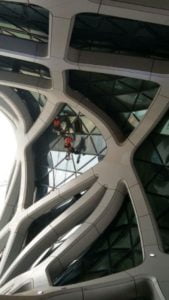
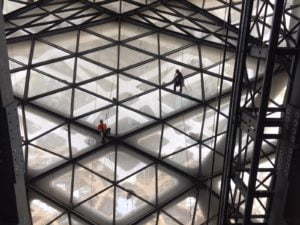
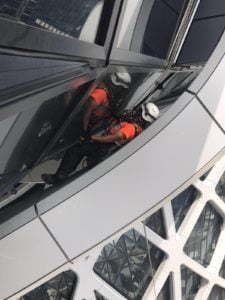
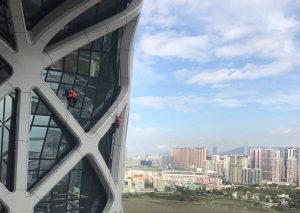
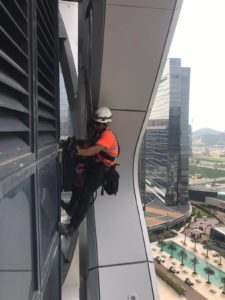
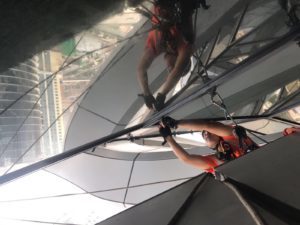
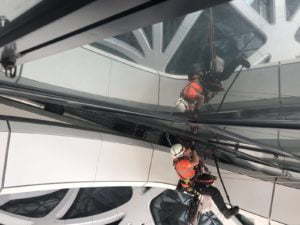
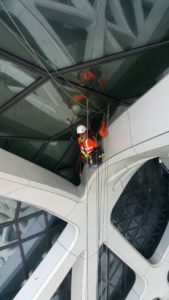
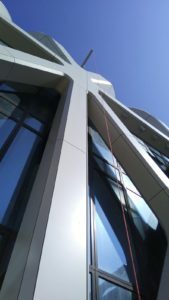
CONCLUSION
The design of a complex façade requires additional expertise for implementing a safe and efficient access and replacement strategy. In this sense, it is crucial to proceed with a strict cooperation between the architects and the consultants to minimize the aesthetic impact with no effect on safety and as little as possible on operational issues. Rope access proves to be an excellent system for working at height with the highest degree of safety for workers and a minimum impact on the design of the building. It proves to have an excellent flexibility to adapt to any shape of the building, and, if the system is well designed in cooperation with the architect from the first phases of the design process, it results in minimally intrusive equipment. In the cases of complex shapes this is reflected in the development of bespoke devices that achieve very high operational standards for both access and replacement issues. Rope access techniques can efficiently solve building structure and envelope maintenance issues when supported by high-quality engineering and the deployment of innovative technologies.

