LIBESKIND TOWER
ARCHITECTS
Studio Daniel Libeskind
YEAR
2018
PHOTO CREDIT
@ Ph. Piermario Ruggeri
The building is designed as part of an ideal sphere that envelops the square of the three towers ad has been designed to accommodate offices. The tower is characterized by its curved shape, with its prismatic vertical distribution core, which partly comes out of the shape.
It has a height of 175.5 meters for a total of 34 levels and 33,500 square meters of surface.
The distinctive sign of the building is the “crown” in steel and high glass 40 meters high on its top, a dome segment inspired by those of the Italian Renaissance, which summarizes the spherical concept of the entire building. Inside there are air conditioning systems and a rainwater recycling system
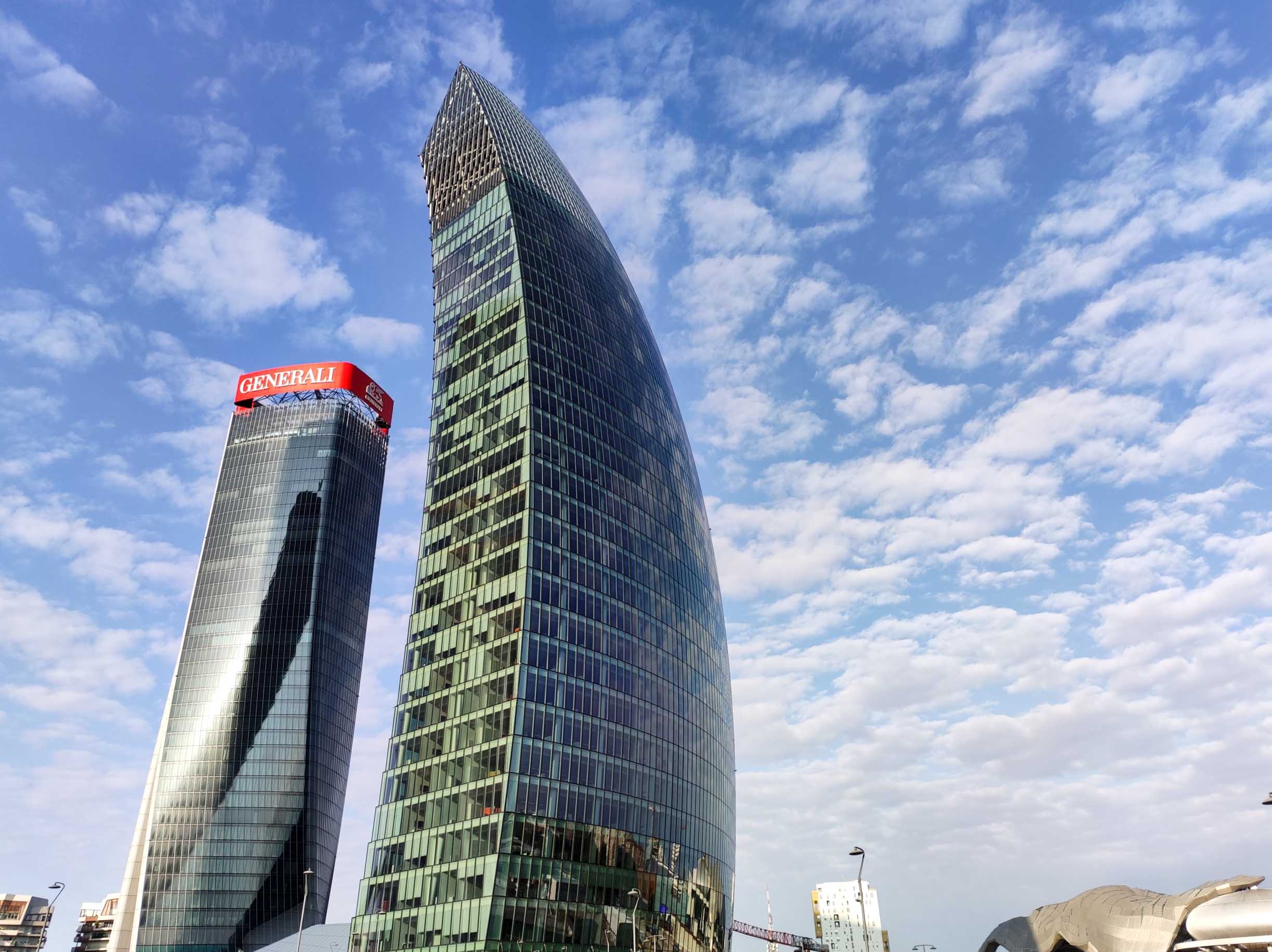
TARGET
- 175 m high
- concave and convex facade
- 700 kg glass
- On the top inclined P.V. area
- We have guaranteed the reachability of 100% of the surface to be cleaned and the replacement of every glass panel.
PROCESS
- After several revisions we have reached a correct layout of bespoke anchor points, able to reach every part of the envelope of the building.
- Design of bespoken anchor points that are matching with facade, intermediate structure and aesthetics.
- Calculations and sizing of the bespoke anchor points and homologation tests.
- Prototyping and homologation tests of the anchor points.
- Design of the maintenance strategy (glass replacement)
- Preliminary design of the tools required to achieve the maintenance
- Protyping of the tools to test their functionality
- Production of the anchor point and construction of the final tools
- Method statement for the installation of the anchor points
- Check during installation
- Certification of the entire system
- Drafting of the handbook
LIFTING SYSTEM
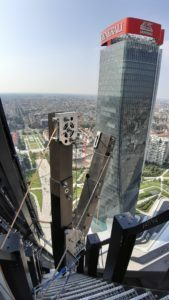
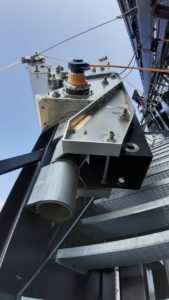
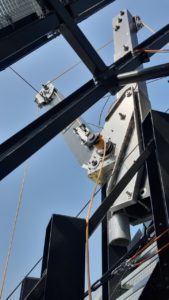
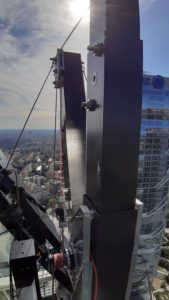
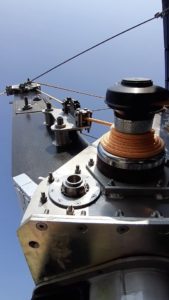
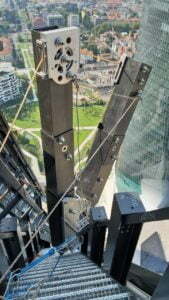
Previous
Next
RESULT
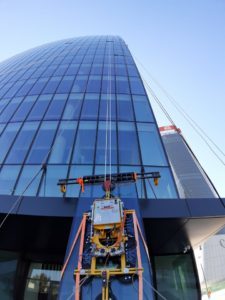
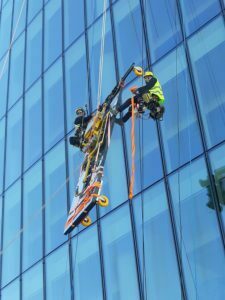
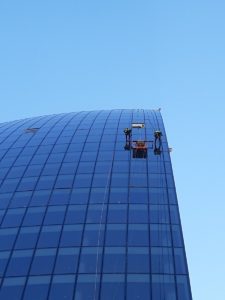
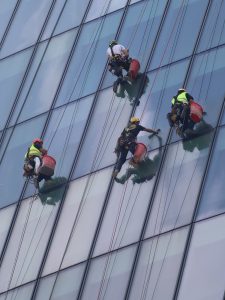
Previous
Next
OTHER PROJECTS
MORPHEUS HOTEL, Macau
EXCELSIOR HOTEL GALLIA, Milan Italy
CARPET MUSEUM, Baku Adjerbaijan
Previous
Next

